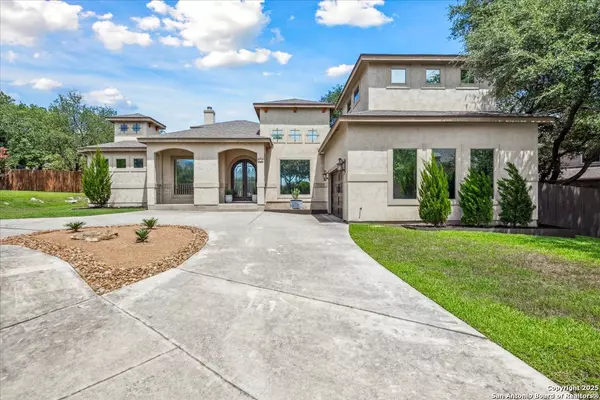$657,000
For more information regarding the value of a property, please contact us for a free consultation.
4 Beds
4 Baths
3,294 SqFt
SOLD DATE : 08/12/2025
Key Details
Property Type Single Family Home
Sub Type Single Residential
Listing Status Sold
Purchase Type For Sale
Square Footage 3,294 sqft
Price per Sqft $201
Subdivision Mesa Grande
MLS Listing ID 1882884
Sold Date 08/12/25
Style One Story,Mediterranean
Bedrooms 4
Full Baths 3
Half Baths 1
Construction Status Pre-Owned
HOA Fees $9/ann
HOA Y/N Yes
Year Built 2008
Annual Tax Amount $14,559
Tax Year 2024
Lot Size 0.311 Acres
Property Sub-Type Single Residential
Property Description
This beautifully crafted Mediterranean-style home by Hacienda Custom Homes, is located in the gated community of Mesa Grande. Set on a generous 1/3 Acre lot, this elegant 1.5-story residence offers thoughtful design and quality craftsmanship throughout, with three bedrooms on the main level and a spacious upstairs suite featuring a fourth bedroom and full bath. A governor's driveway and side entry garage enhance the home's curb appeal. The open-concept living area showcases high ceilings, detailed ceiling beams, built-in features, and a cozy fireplace. Large windows throughout the home fill each room with natural light, creating a bright and welcoming space. Rich hardwood floors and travertine tile add timeless character and warmth throughout the home. A private study provides a quiet retreat for work or reading. The gourmet kitchen is a standout, with a large center island, six-burner gas range, and generous walk-in pantry. The expansive primary suite includes dual walk-in closets and direct access to a covered patio with an outdoor fireplace and built-in grill. The backyard offers plenty of room for a pool, and the home is located in a growing community with a playground, fitness center, and pool with a wading area.
Location
State TX
County Bexar
Area 1801
Rooms
Master Bathroom Main Level 14X13 Tub/Shower Separate, Separate Vanity, Double Vanity, Tub has Whirlpool, Garden Tub
Master Bedroom Main Level 19X15 Split, DownStairs, Outside Access, Sitting Room, Walk-In Closet, Multi-Closets, Ceiling Fan, Full Bath
Bedroom 2 Main Level 14X11
Bedroom 3 Main Level 14X11
Bedroom 4 Main Level 14X12
Living Room Main Level 17X19
Dining Room Main Level 12X12
Kitchen Main Level 18X14
Family Room Main Level 15X13
Study/Office Room Main Level 12X13
Interior
Heating Central
Cooling Two Central
Flooring Wood, Other
Heat Source Electric
Exterior
Exterior Feature Covered Patio, Bar-B-Que Pit/Grill, Privacy Fence, Sprinkler System, Double Pane Windows, Mature Trees
Parking Features Two Car Garage, Attached, Side Entry
Pool None
Amenities Available Controlled Access, Pool, Clubhouse, Park/Playground, Sports Court
Roof Type Heavy Composition
Private Pool N
Building
Lot Description 1/4 - 1/2 Acre
Foundation Slab
Sewer Sewer System
Water Water System
Construction Status Pre-Owned
Schools
Elementary Schools Hardy Oak
Middle Schools Lopez
High Schools Ronald Reagan
School District North East I.S.D.
Others
Acceptable Financing Conventional, FHA, VA, Cash
Listing Terms Conventional, FHA, VA, Cash
Read Less Info
Want to know what your home might be worth? Contact us for a FREE valuation!

Our team is ready to help you sell your home for the highest possible price ASAP
"My job is to find and attract mastery-based agents to the office, protect the culture, and make sure everyone is happy! "






